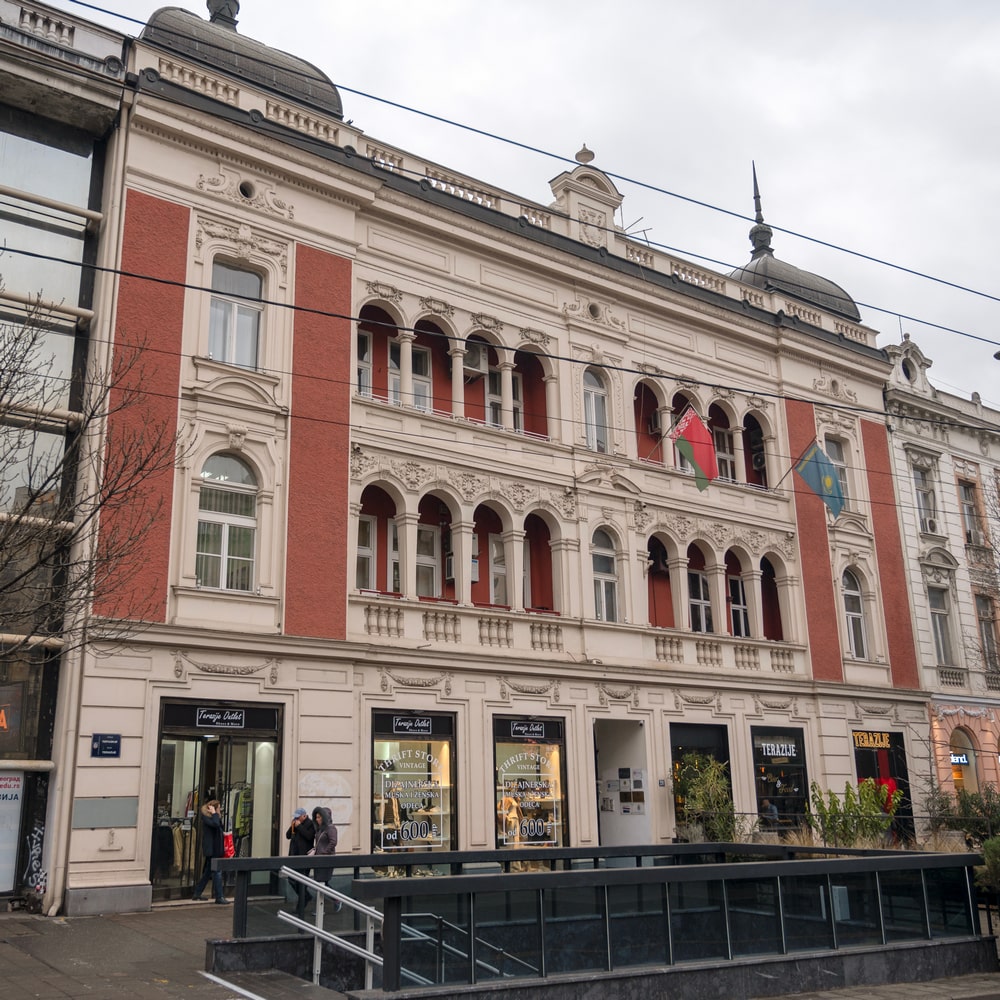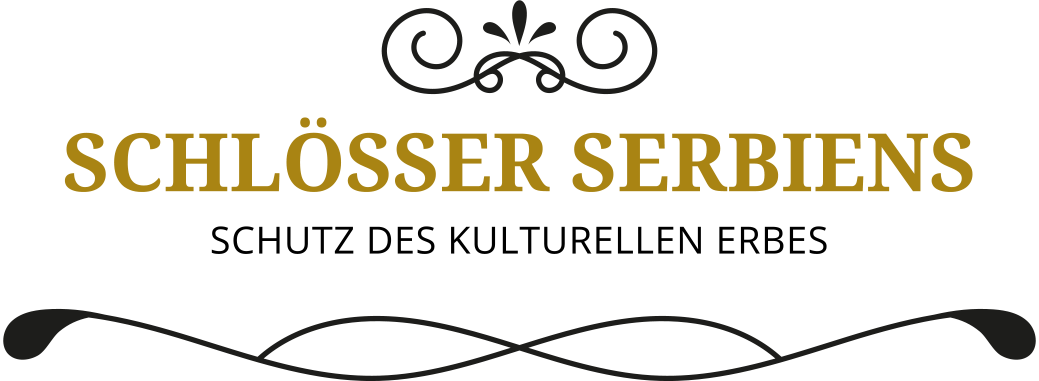Castles of Serbia
Atina Palace
Belgrade
Already at the turn of the century, Terazije began to be profiled as a favourite area for the construction of monumental buildings according to the European model, and thus at that time a whole series of magnificent structures appeared that decorated this very important part of the city, which began to form as a new urban centre in extension of the Knez Mihailova Street. One of such buildings is at Terazije 28 and it is the “Atina” Palace, which is protected as an immovable cultural asset and a cultural monument.
It was built as a combined residential and commercial building by the Tzintzar (Aromanian) merchant Đorđe Vučo, who hired his compatriot, architect Dimitrije T. Leka, to build a palace in 1902. Namely, Đorđe Vučo bought, at the end of the 19th century, the house where the less respectable tavern “Kod dva tigra” (“At Two Tigers”) of the court cellarman R. Jankovic. The demolition of this house created a monumental building, and it got its name because on the ground floor, in the business part, the Italian Antonio de Franco, who was brought to Belgrade by Nikola Pašić and appointed as the court chef of Petar I Karađorđević, opened the cafe “Atina”, so the building eventually became known as the Palace of “Atina”.
It won’t be long before this duo Vučo-Leko will create another masterpiece, Vučo’s House on the Sava, which in 1908 became the family home of the Vučo family, and today it is protected as an immovable cultural asset and a cultural monument.

As far as the architectural solution is concerned, the palace has the spirit of the Italian Renaissance, with two side elevations, and a loggia along the entire facade with a colonnade of columns, and there is also a horizontal dynamic created by the division between the floors with a profiled cornice, a roof cornice and an attic with a balustrade. There is significant ornamentation around the windows and on the arcades on the loggias, and also the terracotta color brings warmth to the building and the facade, mixed with ocher, typical of Austria-Hungary. This whole combination of colors gives the spirit of the Byzantine Orthodox Middle Ages. Builder Janaćko Kostić worked on this building, with a basement, ground floor, two floors and an attic. The roof itself is pitched and covered with pepper tiles. It was built in a late 20th century process of brick and lime mortar, with massive walls of flat ceilings or shallow Prussian vaults.
It has very pronounced decorative domes on both sides of the building towards the neighboring buildings, which is an expression of the academic tradition and historicism. The building has pronounced purity of lines and is one of the most photographed buildings in Terazije, which says everything about its anthological beauty. It has been restored several times, and conservation works were carried out on three occasions: 1969, 1988–1989 and 2003–2004.






