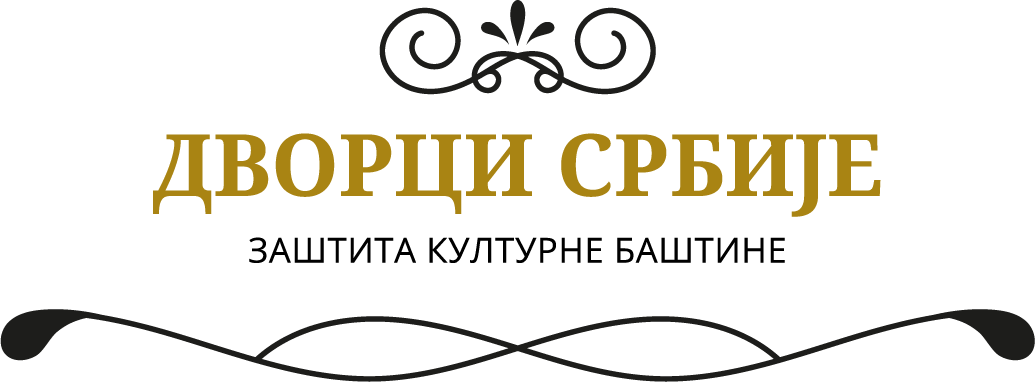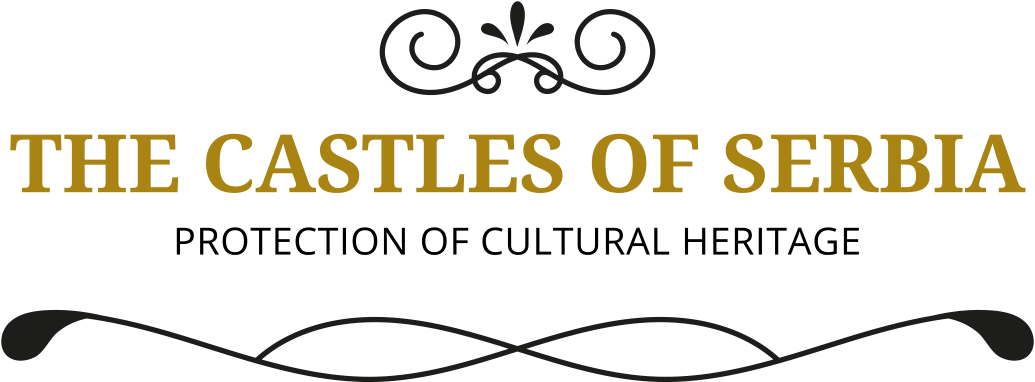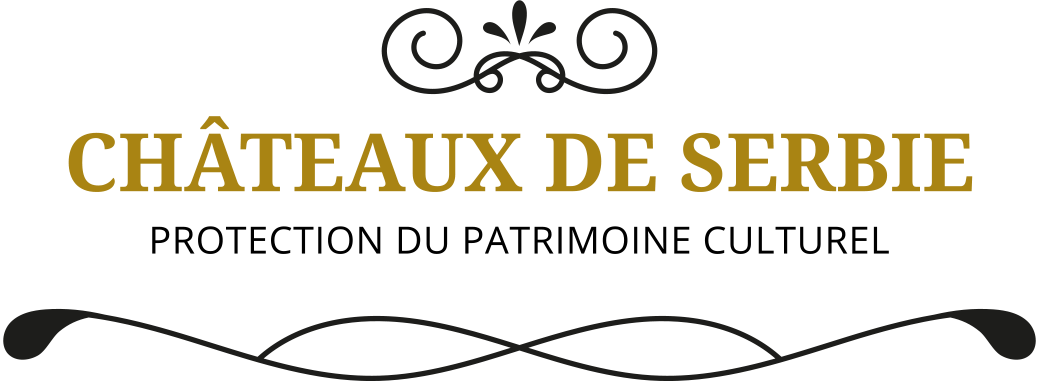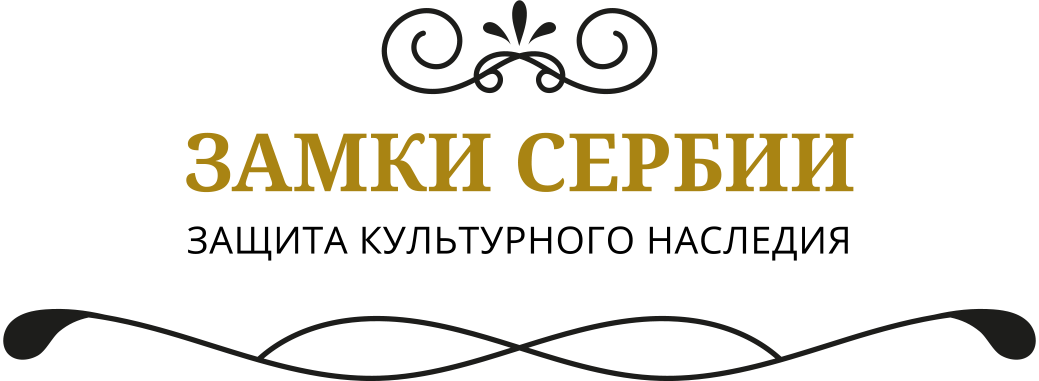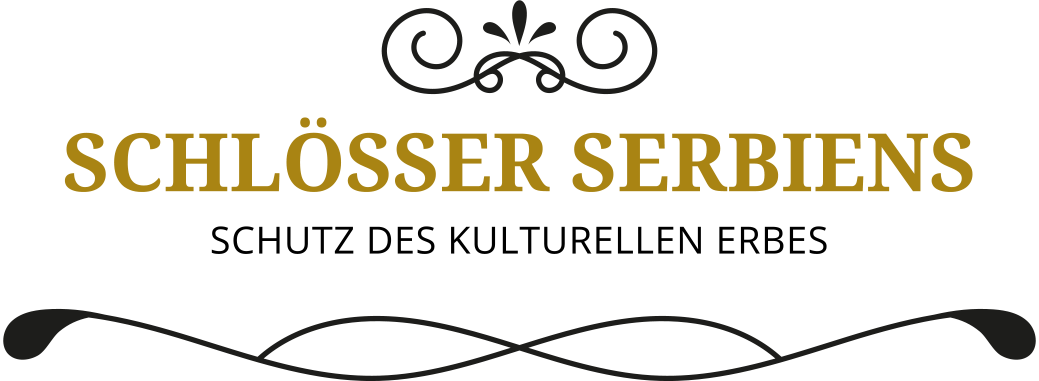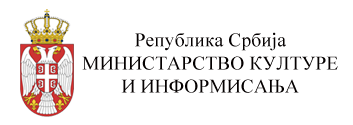Castles of Serbia
JNA Home building
Negotin
The building of the Yugoslav People’s Army home, i.e. Serbian Army Home, is the building designed by an unknown architect from the beginning of the 20th century. It is a corner two-storey building that is basically symmetrical and consists of a central corner part in the form of a semicircle and sides of same length, leaning on the regulation lines of Ljube Nešića and Dobrile Radosavljević streets. It has a ground floor and a first floor, and the entrance is located in the central part of the base along the bisector of the street corner, and the entrance hall is directly connected to the entrance, followed by a staircase. In the sides of the buildings are the premises of the home.
The building is built massively with an extremely pitched roof, so that the massiveness in the walls is felt in the facade plastic, which is very rustic in the plaster. The plastic consists of roofnd first floor plinth cornices, and pilasters that are rhythmically arranged between the window openings along the entire height of the facade, with a division into squares in mortar with wide joints on the ground floor and narrow on the first floor.
Wide and evenly distributed window voids with semicircular window lintels on the ground floor and on the first floor of the central part avant-corps, i.e. flat window lintels, on the windows of the first floor segments, come to the fore.
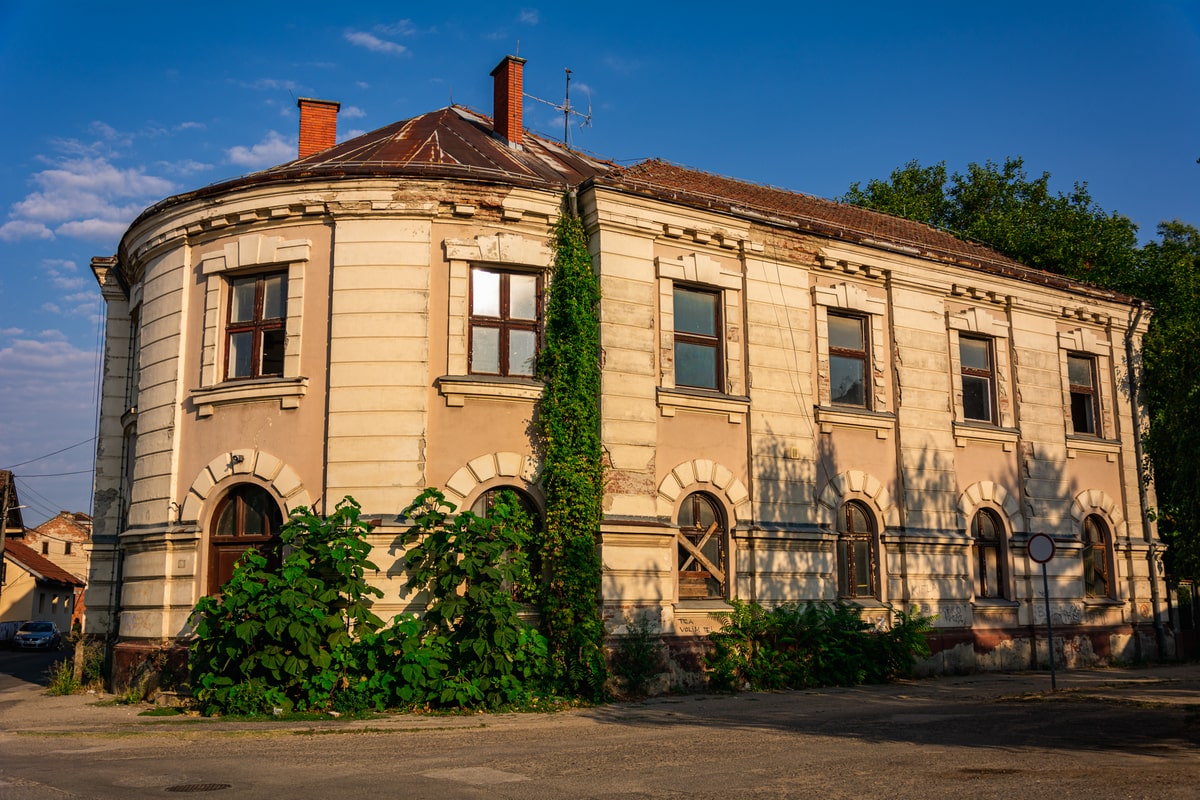
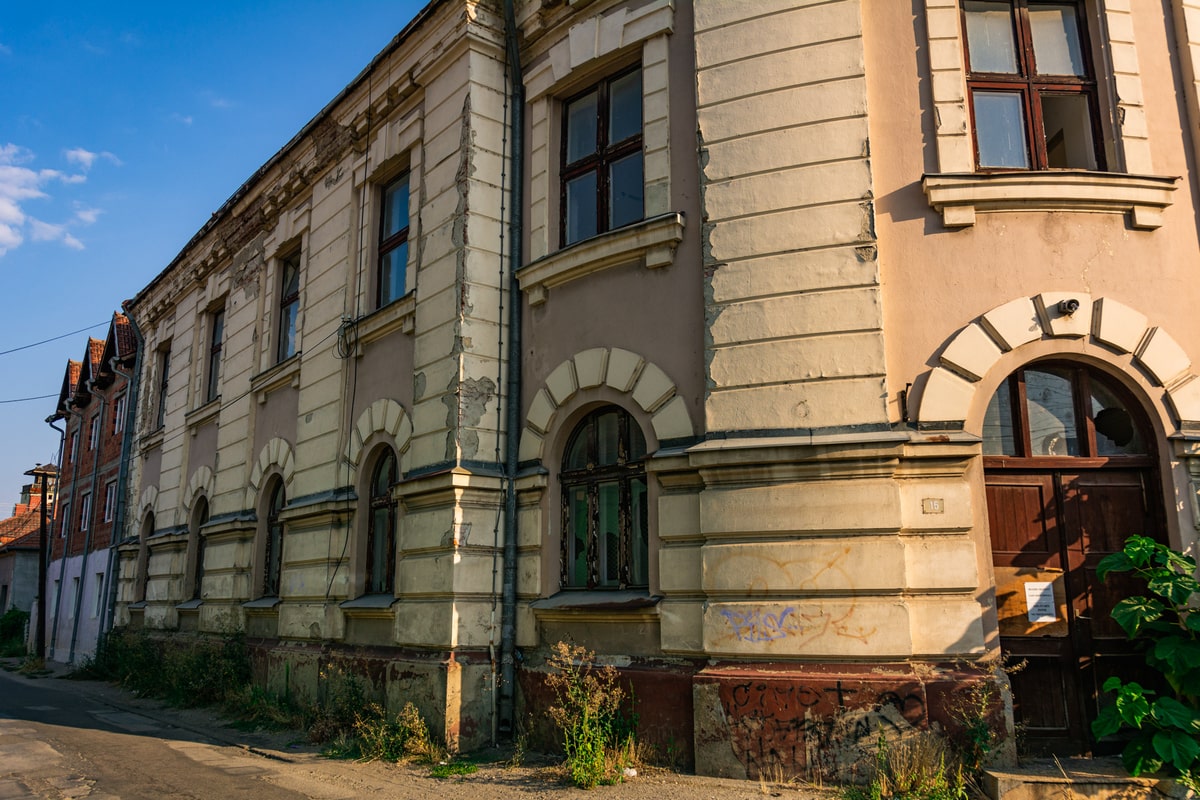
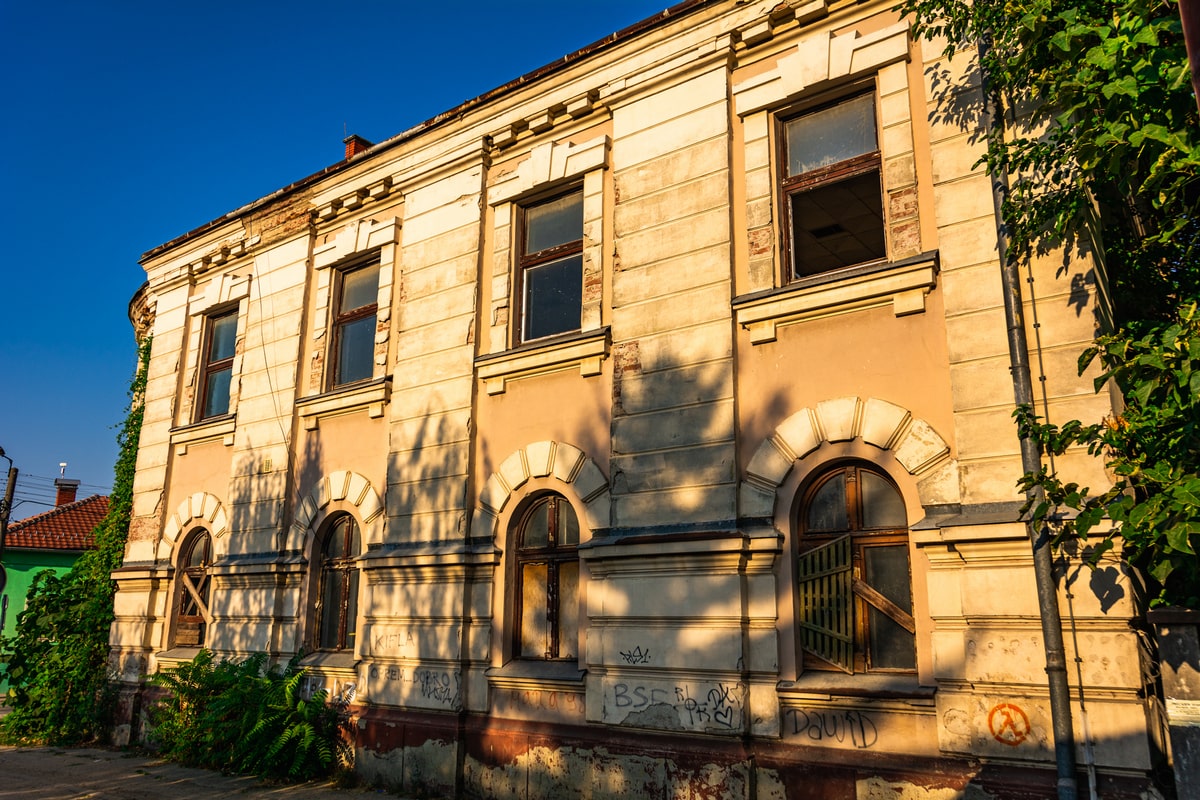
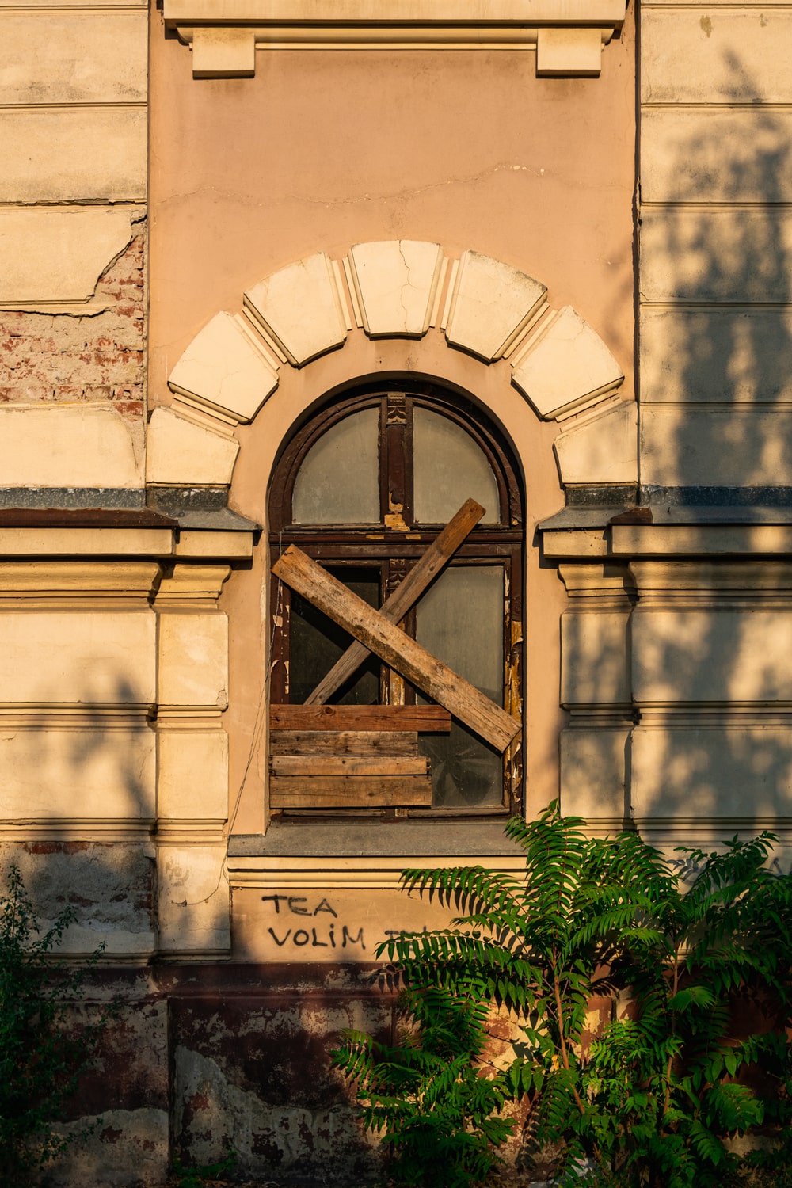
The building is light brown in colour, with protruding decorations that are lighter (lightochre). The building was abandoned in the nineties. There is no visible structural damage to the building, however, the interior was devastated, and the cables from the walls were torn out. The window panes are broken, and some windows are secured with barbed wire from unauthorized entry. Entrance to the building is strictly forbidden, but that does not seem to prevent hooligans. The facade is falling off and is streaked with graffiti in places.
This project was supported by the Ministry of Culture and Information of the Republic of Serbia.
