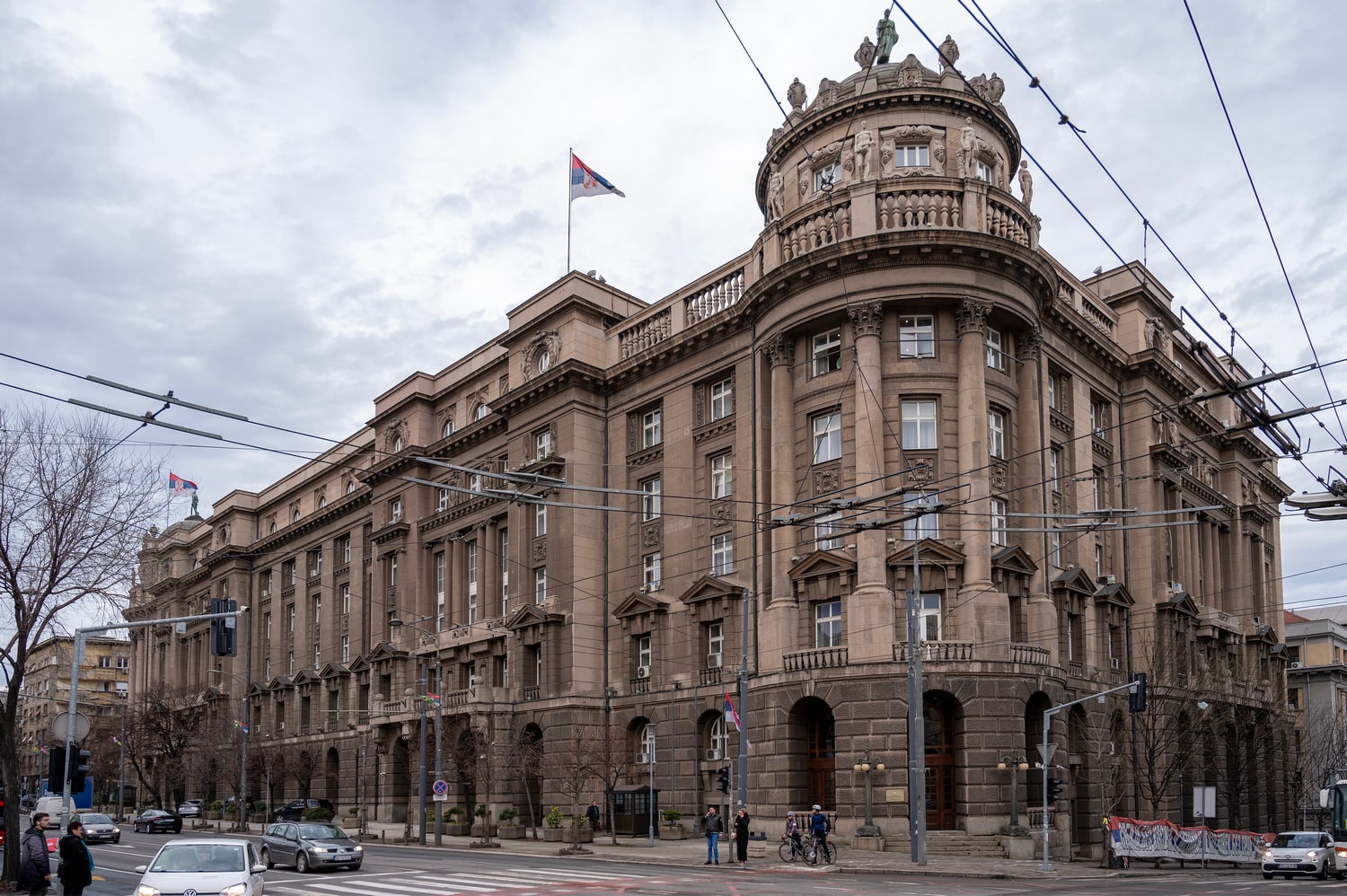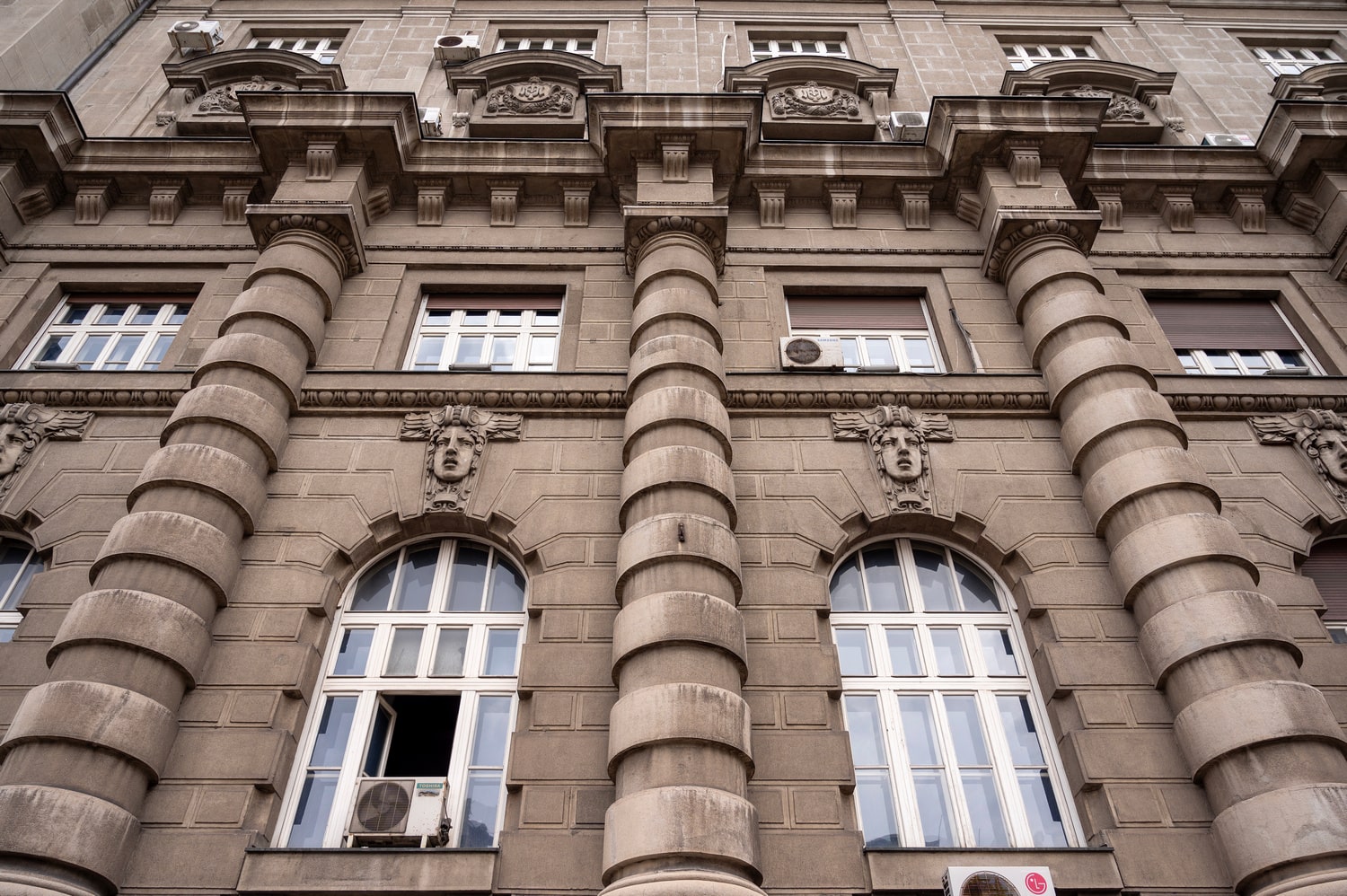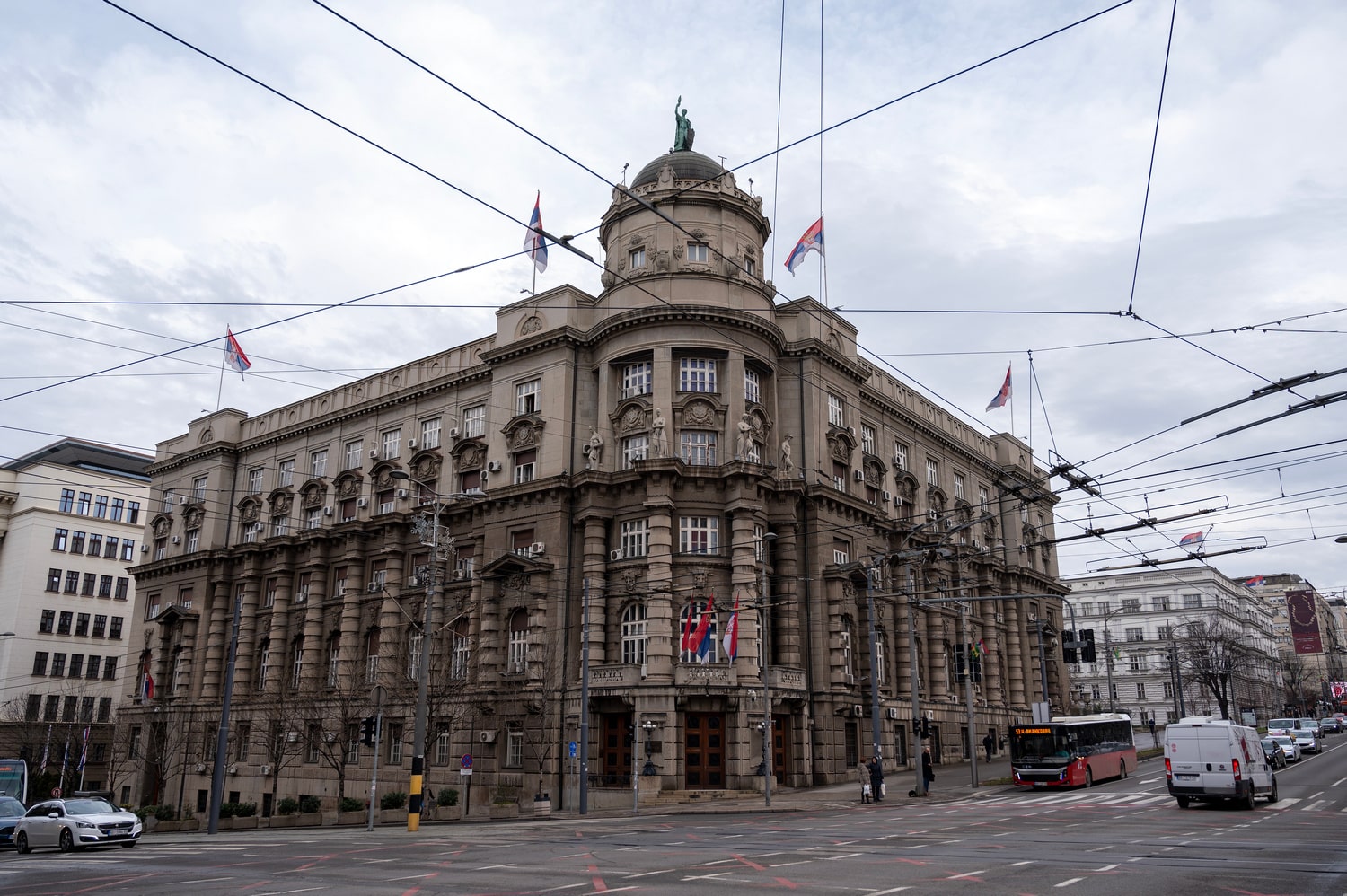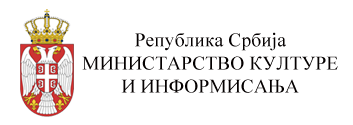Castles of Serbia
Building of the Ministry of Finance of the Kingdom of Yugoslavia (Government Building of the Republic of Serbia)
Belgrade
The building of the Ministry of Finance of the Kingdom of Yugoslavia, which today houses the Government of Serbia, is located at Kneza Miloša Street 22. The building was built between 1926 and 1928 on the site of the former financial park. The plans for the building, as well as the construction of the third floor in 1938, were drawn up by the architect Nikolay Krasnov, the most important Russian architect who worked in Belgrade in the interwar period.
According to the competition for the Palace of State Monopolies and the Ministry of Finance from 1908, the building was designed as an administrative centre, located at the intersection of Kneza Miloša and Nemanjina streets, opposite the Ministry of the Army built in 1895. According to the conditions of the competition, the participants were given stylistic freedom, including the possibility of applying Serbian motifs. Only creators of Slavic origin from the Kingdom of Serbia and abroad could participate in the competition, and the seven-member jury was made up of foreign and domestic representatives.
Eleven works were submitted to the competition, of which only five have been identified today: the Russian tandem Vasiljev and Krichinski, the Czech architect František Blažeka, who was assisted by Professor Hořica, the domestic duo Nikola Nestorović and Dragutin Đorđević, and independent designs submitted by Vladimir Popović and Momir Korunović. At the competition, the project of Krichinsky and Vassilyev was selected under the indicative code “United Serbia”, as the most complete and the most appropriate to the prescribed programme, as superior to the others. Despite the praise and the award of seven thousand dinars, the project was not realised, due to crises and wars in the period (1908-1918).
At the beginning of 1924, the competition for a new building for the Ministry of Finance was announced again. The results of the competition were announced in August of the same year. The first prize was not awarded, and the second prize went to the company “Arhitekt” led by the then very popular Dragiša Brašovan, although this plan has not been preserved. Probably dissatisfied with the external appearance of the building, the investors organised a new competition for the facade project in 1925, with the condition that it be designed in the Serbian-Byzantine style. The Association of Architects and Engineers of Yugoslavia assessed this decision as arbitrary and recommended to its members not to participate in the competition under such conditions. Despite the protests, the competition was still held and five authors participated in it. However, the investor suddenly changed his decision and the design of the Ministry of Finance decided to entrust Nikolay Krasnov. The new elaboration was made in the spirit of Russian academicism, in less than two months, although there is also Nikola Nestorović’s signature on the conceptual sketches.



The building is built on an irregular square plan and has an internal courtyard. The façades are characteristic of the academic style, with massive pilasters between the first and second floors – the cornices form ornate projections; with window frames and pilasters help to give rhythm to the facade and achieve a monumental effect. The most ornamented part is the corner of the building, whose verticality is emphasised by the dome, on top of which is a bronze sculpture depicting Yugoslavia; this sculpture is the work of Đorđe Jovanović, who is also the author of other figurative representations of the facade: Fertility, with its cornucopia, Art, Industry and Mercury (the god of trade). The choice of these motifs illustrates the original vocation of the building.
The building of the Ministry of Finance of the Kingdom of Yugoslavia is an exceptional example of Belgrade architecture from the interwar period; is considered the most important work of architect Krasnov. The severe destruction of the wing of the building towards Kneza Miloša Street, with damage to the roof to the basement, was caused by a direct impact during the NATO bombing of the FRY in 1999, but the building was later rebuilt.






