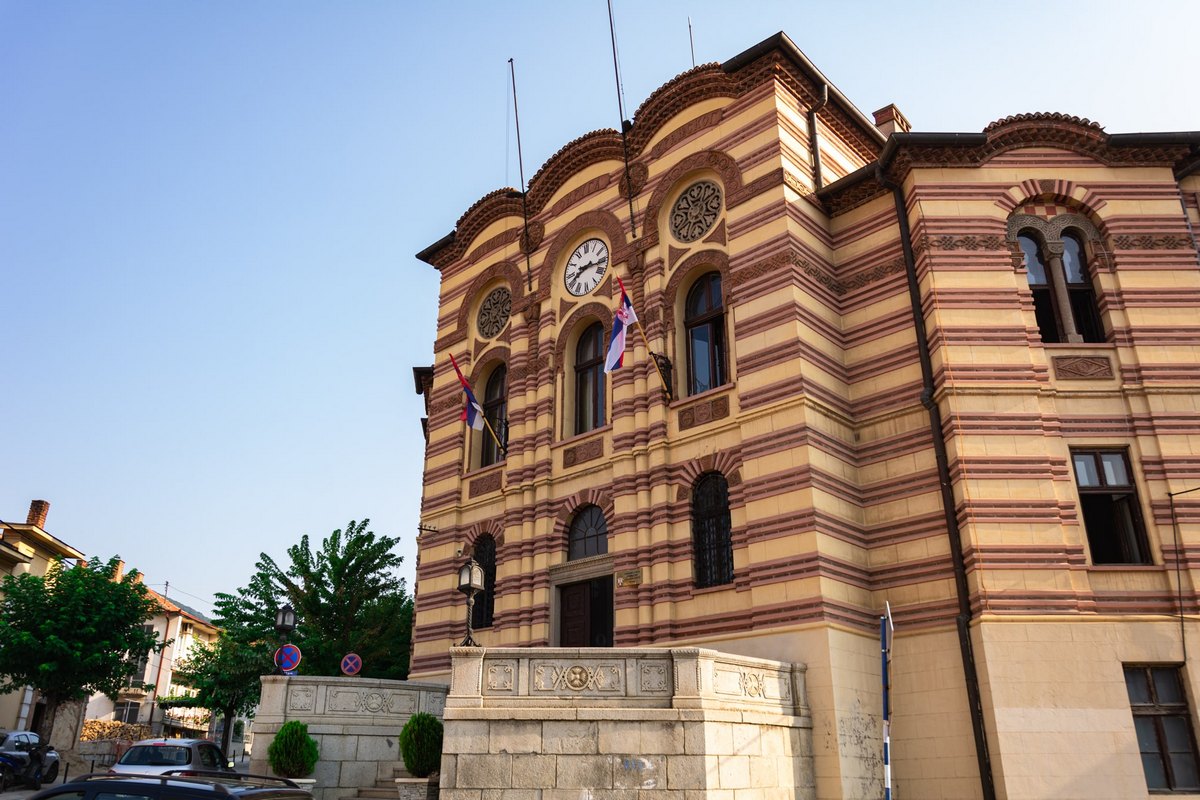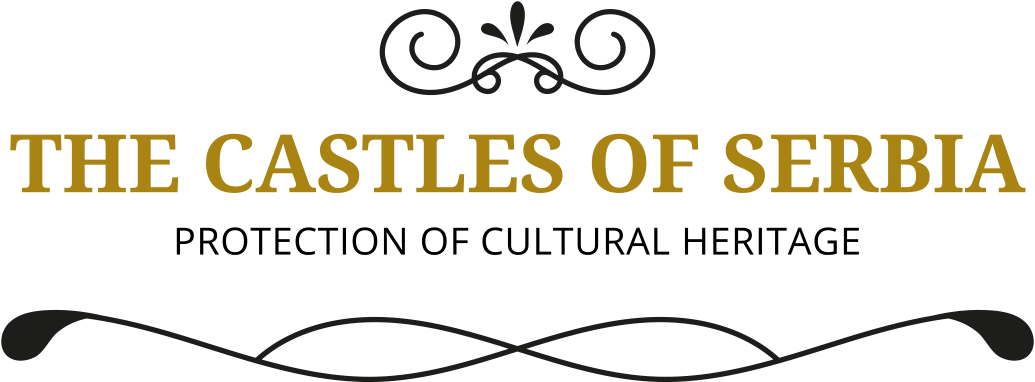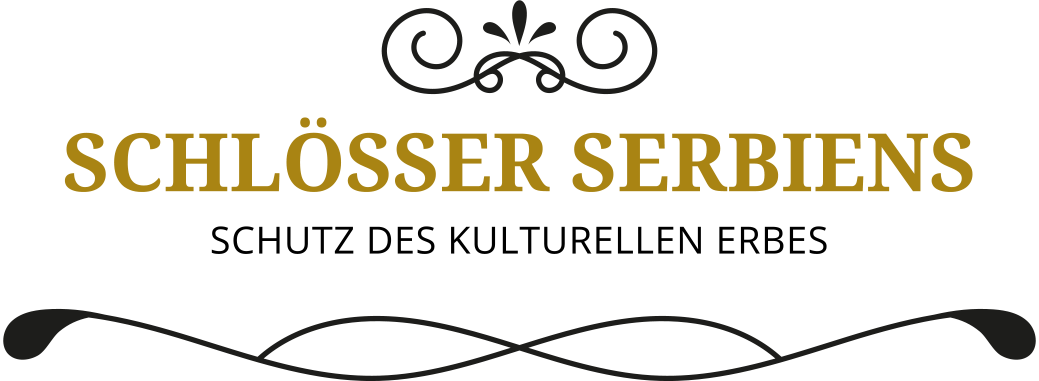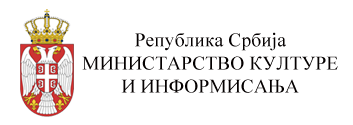Castles of Serbia
The Old Administration Building
Vranje
While sezession was being created in Western Europe with a deep look into the past, such as the Middle Ages or Gothic, a parallel style emerged in Serbia that also introduced flamboyance, and looked to the Middle Ages, and reminiscent of the Serbian past, rich in architecture and meticulous details adorned the new buildings. In Belgrade, the most famous architect of this new style was Korunović, but together with him, Petar Popović, who designed this building, also participated in shaping the “Serbian sezession”.
The building of the old administration in Vranje is located at 1 Peti kongres Street. The building of the Old administration was erected in 1908, for the needs of the management of the District Administration, and today the building represents a cultural asset of great importance. And how could it not be, when it is absolutely the most beautiful in Vranje and has all the features of its style to the greatest extent, with a striking red-gold facade, like a Morava school monastery.
If we listen to the expert opinion, we get the following. The Administration building consists of a basement, ground floor and first floor and was built as a building with an asymmetrical layout, in relation to its corner solution. Conditioned by its position on the street corner, the building has an asymmetrical layout. The monumental corner avant-corps is especially emphasized, there is also an elevated main entrance, together with side segments (of different layouts and dimensions conditioned by the shape of the plot).
The building is academically composed. The decorative finish of the facade imitates the Byzantine style of construction. The dominant motifs are taken from the Morava school (polychrome facing achieved by alternating strips in mortar and rows of facade bricks, rosettes, arched openings, terracotta relief strips, weaves, semi-colonette, cornices).
The interior is functionally designed. In the central part of the building, there is an entrance hall with a monumental staircase, which leads to the ceremonial hall on the first floor and from where the corridors for the side segments start, where the offices are located. The interior design inspired by the Serbian Middle Ages is richest in the ceremonial hall, entrance hall and on the decorative parapets of the stair railing of the hall – stucco decoration, profiling, polychrome, ceiling surfaces with decorative borders and a secco scenes by Paja Jovanović and Uroš Predić with themes from national history , which complements the national style and “revival” of the medieval history of the Serbs in this area, after the departure of the Ottomans, which was the goal of the architect.

Conservation work on the building was done in 1997. Entrance to the building is allowed. It currently houses the bureaucratic center of the Pčinja district. It has no visible damage, so it is in good condition.
This project was supported by the Ministry of Culture and Information of the Republic of Serbia.





