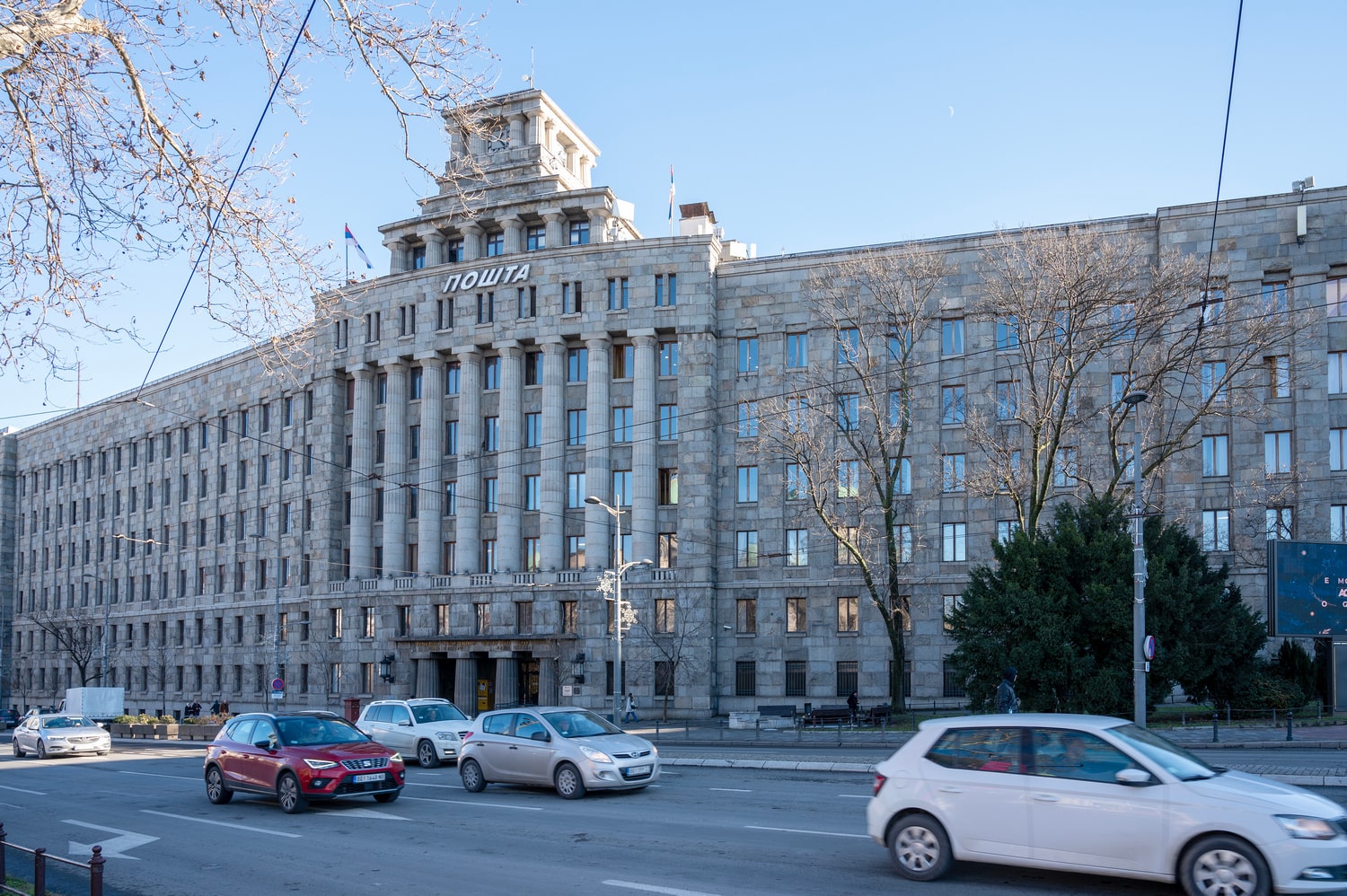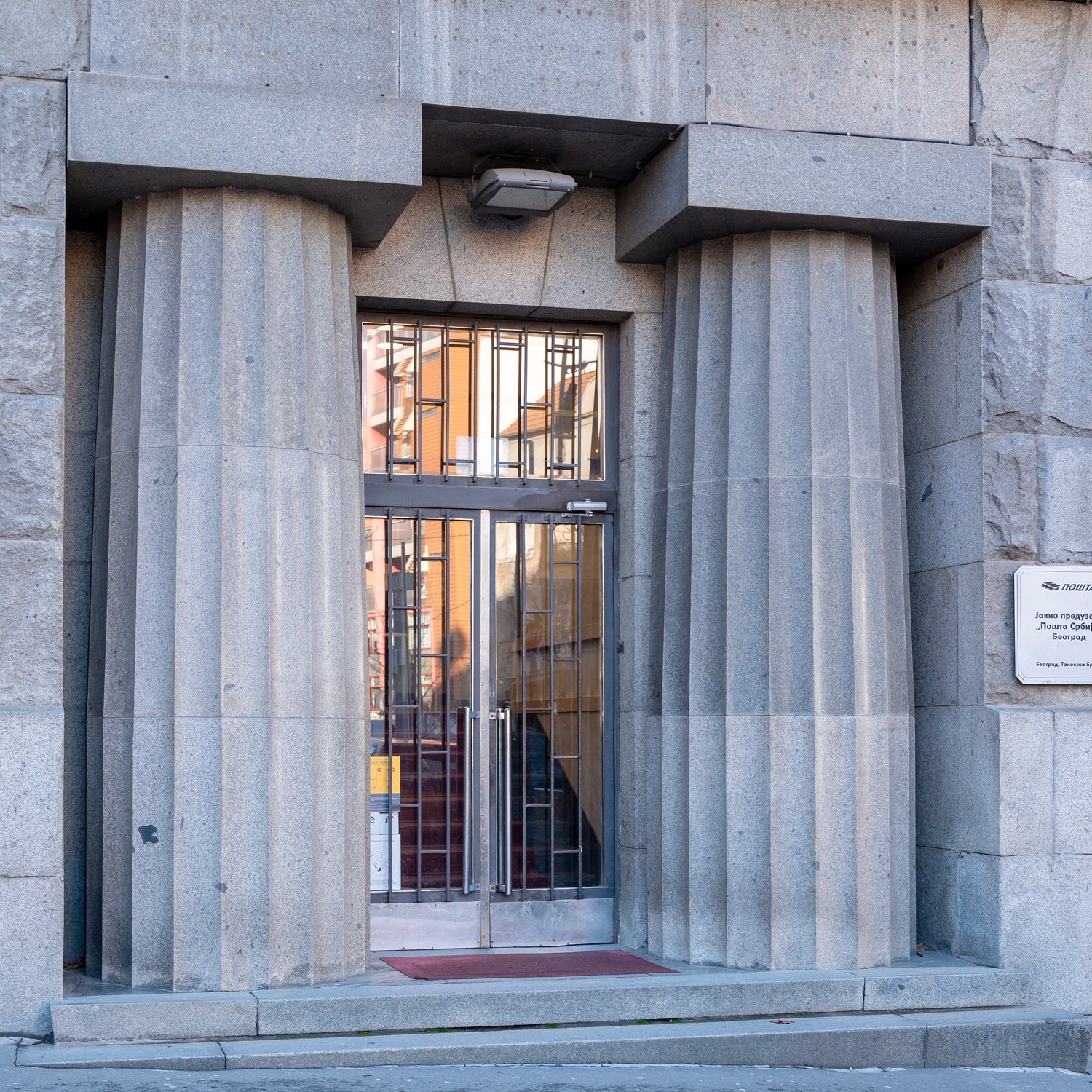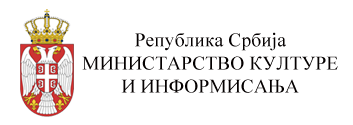Castles of Serbia
The Palace of the Main Post Office
Belgrade
The Palace of the Main Post Office is located in the center of Belgrade and the monumental building has the address Takovska Street 2. The corner building is located across from the Czech Embassy on one side. It is so imposing and dominant that it draws attention to itself even next to the nearby National Assembly.
The Central Post Office, which began operating in the 1940s, was the first postal institution not only in Belgrade and Serbia, but also in the entire Kingdom of the Serbs, Croats and Slovenes, later the Kingdom of Yugoslavia. In the meantime, the Postal Savings Bank started operating on October 1, 1923, in the building of Hotel Moskva in Terazije Street. Despite the fact that the Postal Savings Bank was a young organisation, in just a few years of operation it became one of the most popular financial and credit institutions in the country, so the premises of the building in Hotel Moskva became too small for activities.
The authorities believed that the solution to the problem was to improve the location of both institutions by building a single building that would house both the Post Office and the Postal Savings Bank. Despite all the attempts to build buildings for the postal service, the construction of the General Post building (which today consists of two units (the façade facing Takovska Street serves for the Serbian Post, the front facing Kralja Aleksandra Boulevard facing the Constitutional Court)) had to wait until the early 1940s. A Pan-Yugoslav competition was announced in 1930 for the design of the Post Office Savings Bank and Main Post and Telegraph buildings in Belgrade in September 1930. Out of 15 works by architects from all over the country and those who studied and worked abroad, three were selected and awarded, and four were purchased. The construction competition was broadcast by the media of the time all over the country. That is why a large number of proposals were submitted from all over the country, one of them was the famous architect Jože Plečnik. The first place went to the Zagreb architects Josip Pičman and Andrija Baranji for a joint project based on the principles of modern architecture (then current functionalism), while the second place also went to the modern project of the Slovenian architect Ako Lovrenčić.
However, at the beginning of the 1930s, Europe was hit by an economic crisis, so the authorities soon abandoned the implementation of the project that received the first prize. Another reason was that the highest authorities in the country were not satisfied with the project chosen by the architect Pičman, and in their opinion this project was public. The requirements for monumental architecture not been met. The simple design and simplicity of the façades of Pičman’s project require that the architecture of public buildings with lavish façades designed in an academic style expresses the power, prosperity and national status of the young Yugoslavia, and it did not fit into the general concept of building the Kingdom. The Ministry of Construction immediately after the end of the competition decided to make changes in the project that won the main prize.
However, King Alexander himself did not like the Croatian proposal, so he demanded that the Yugoslav Ministry of Construction finally implement the proposal of the Russian architect Vassily Androsov. The drafting of the sketches was entrusted to the architect Dimitrije M. Leko, and the Ministry organized an internal competition for the creation of new drawings of the façade of the building, on the basis of which the proposal of the architect Vassily Androsov received the highest award. The reason was the necessary representativeness; the Russian design in the academic style was so monumental that it suitably complemented the centre of Belgrade next to the Assembly building and the Royal Palace. Although the change in the resulting project caused controversy in the press, it did not lead the Yugoslav Ministry of Construction as an investor away from the building’s implementation plan.

However, even after the architect Androsov approved the new project, he had to wait another five years before the construction of the building began. After building permits were obtained in 1934, the foundation stone was dedicated on August 17, 1935. Construction work on this important building for Belgrade lasted for three years and was completed on October 10, 1938.
The five-story building was built in an academic style. Its two façades are divided by Doric columns. Then, a clock tower is placed on the main façade, which overlooks Takovska Street. Symbolically, the main façade has the shape of an eagle with spread wings. The national coat of arms was supposed to be placed on both façades in the upper part, but in the end only one was placed, facing the Boulevard of King Aleksandar. The ceremonial laying of the foundation stone took place only in August 1935, five years after the announcement of the competition. Construction took three years; the building was completed on October 10, 1938.
At that time, it was the largest state building in the former Yugoslavia, which served not only for the Postal Savings Bank, but also for the Ministry of Posts, the State Telegraph and the Post Office.

The architecture of the buildings of the Postal Savings Bank, the Central Post Office and the Central Telegraph Office in Belgrade reflects the social, political, stylistic and aesthetic conditions that dominated the field of artistic creation in general in the period between the two world wars. It is based on a combination of a project made in the style of modernism and functionalism and a façade design typical of the academic style. Androsov’s new project relies heavily on the decisions of the original competition, which are mostly reflected in the planning and layout decisions of the site. The ratio of masses, the position of the building in relation to the street, the outlines of the asymmetric planning solution, the location and the number of entrances have been completely preserved from the original project. All the façades of the independent buildings were remodelled according to the principles of monumental academic architecture characteristic of Belgrade construction in the 40s of the 20th century, and instead of simple façades made of a combination of glass and concrete, the author provided the exterior with granite blocks and artificial stone. The protruding central ridge of the main façade not only divides the façade into two uneven and asymmetrical parts, but also reflects the internal functional division of the building. The avant-corps was designed as a front façade, highlighted by the main portal on the ground floor, elongated Doric columns in the third to sixth floor areas and a distinctive clock tower in the attic area. The adaptation of modern architectural planning concepts to its typical academic appearance reflects the generally accepted attitude of the authorities of the time, according to which public buildings were designed in the style of high academicism, the strength and prosperity of the new Yugoslav state and Belgrade as its capital.
The building that housed the central and most important postal institution of the Kingdom of Yugoslavia, the building of the Main Post Office, is a significant testimony to the development of the postal service and its operation from its inception to the present day. Meanwhile, its prominent position at the intersection of two important highways in the city makes it one of the key visual features of the city centre. At the same time, the monumentality of the building and the representativeness of the external decoration make it a significant example of Belgrade’s academic architecture.






