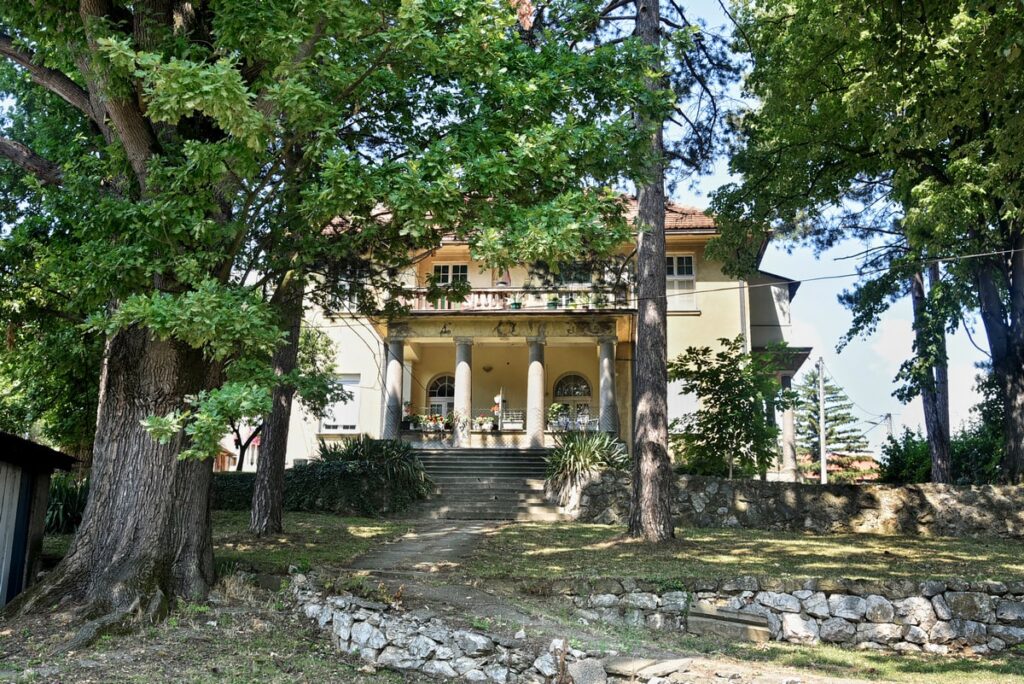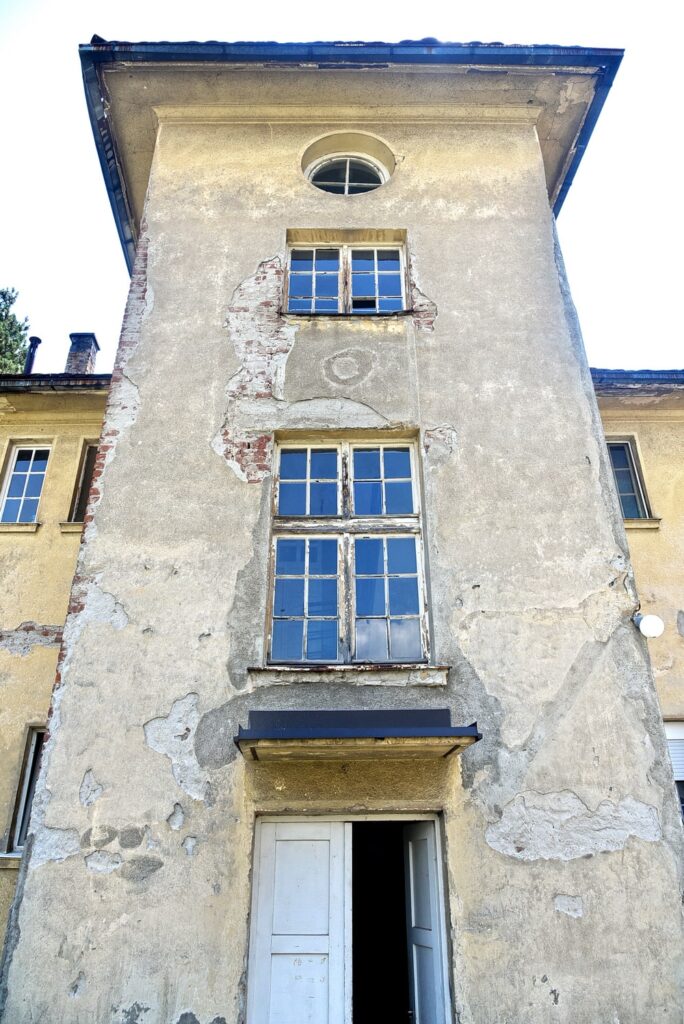This villa was built on an elevated plateau in the central spa zone, on a plot that was once cascading and landscaped park. It is located directly opposite Villa Ankica which is located on a hill across the road. However, this villa was built with greater ambitions, as evidenced by the approach via a wide staircase, as well as a large porch with four Doric pillars. The style of construction is post-academist, and it is also noticeable that the choice of architectural and decorative elements is eclectic. The designer of the villa is, again unknown, what we can blame the cruel occupation of Austro-Hungarian troops in this part of Serbia and the destruction of documents.
The main facade is monumental and symmetrical, and the portico with four massive thick pillars gives the elegance of villas from the Russian Empire, as evidenced by the colours of the facade, which are ochre and white, similar to Vojvodinian villas. The side facades have one smaller porch each with two pillars that support the first-floor terraces. The interior is organized classically as a civic apartment, as it has a central entrance hall, lounges and dining room on the ground floor and the bedrooms and bathroom are upstairs, while the utility rooms (with kitchen, pantries and service rooms) are in the basement and loft. The villa features on the backside a simple protruding part of the facade where the staircase is located. In the interwar period, a rich social life took place in the villa, with the participation of many famous and respectable citizens of Belgrade, Šabac, Loznica and Valjevo.
The building is not in great condition, it needs a thorough renovation, and it is not open to visitors.


This project was supported by the Ministry of Culture and Information of the Republic of Serbia.